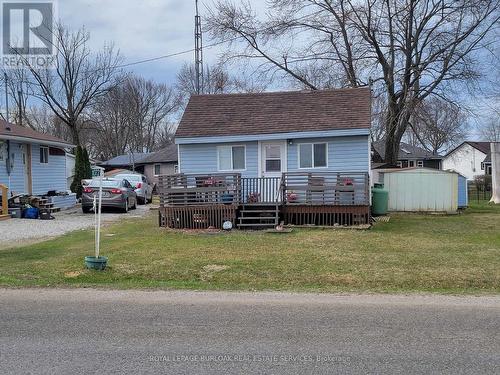



Corinne Nezic, Sales Representative




Corinne Nezic, Sales Representative

Phone: 905.335.3042
Fax:
905.335.1659

3060
MAINWAY
Burlington,
ON
L7M1A3
| Neighbourhood: | Haldimand |
| No. of Parking Spaces: | 2 |
| Floor Space (approx): | 0 - 699 Square Feet |
| Bedrooms: | 2 |
| Bathrooms (Total): | 1 |
| Amenities Nearby: | [] |
| Features: | Conservation/green belt |
| Ownership Type: | Freehold |
| Parking Type: | No Garage |
| Property Type: | Single Family |
| Sewer: | Septic System |
| Structure Type: | Shed |
| Surface Water: | [] |
| Appliances: | [] , [] , Microwave , Stove , Window Coverings , Refrigerator |
| Architectural Style: | Bungalow |
| Building Type: | House |
| Construction Style - Attachment: | Detached |
| Cooling Type: | Window air conditioner |
| Exterior Finish: | Vinyl siding |
| Foundation Type: | [] , Block |
| Heating Fuel: | Propane |
| Heating Type: | Other |